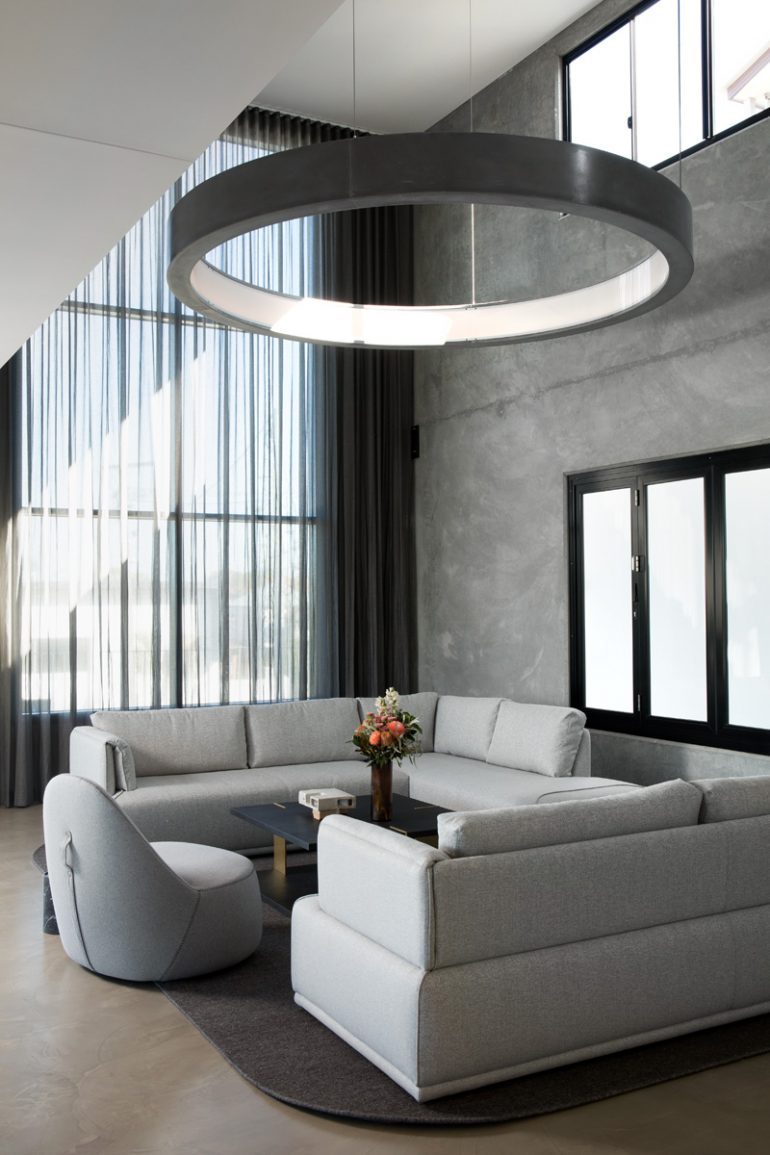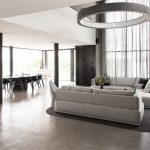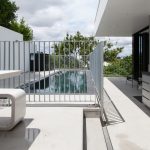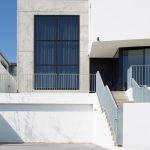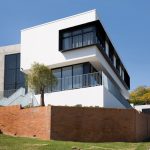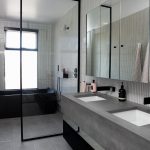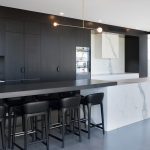The newly crowned winner of Queensland’s best residential designer award believes the Sunshine State is on the verge of a concrete revolution, with the hardy building material rapidly gaining pace on timber as a favoured design choice for contemporary and stylish sub-tropical homes.
George Kouparitsas – who is rapidly growing a following on the Gold Coast and Brisbane for his award-winning home designs – was recently announced as Queensland’s best house designer at the 2021 HIA-CSR QLD Housing Awards.
George received the top award for his architectural design of a new-build home in the swanky Brisbane suburb of Ascot known as Concréte: a striking hill-top residence which features a defining concrete façade, concrete feature walls and polished concrete floors.
George says the design is proof that concrete isn’t just an ‘of the moment’ style statement – it’s increasingly becoming a smart design choice for owners looking for a weather resilient and low maintenance material.
“Traditionally when designing new homes for our sub-tropical climate, it has been popular to use light building materials, like timber and tin,” said George.
“But contemporary design principles have meant it’s now possible – and in many cases ideal – to create climate-appropriate homes with solid materials like concrete.
“When homes are designed properly to incorporate elements like double-glazed stackable doors for crossflow ventilation, concrete provides additional benefits including excellent thermal insulation, strong structural integrity and minimal wastage – with pre-cast walls constructed to exact specifications.
“Concrete is also flood and fire resistant and doesn’t rot or distort – in fact, it actually gets stronger over time, making it an ideal choice for changing conditions associated with coastal living and climate change.
“It’s also provides a stunning finish which is hard to beat from a style perspective.”
Beyond its eponymous construction material, the award-winning Concréte is best described as a fusion of European modernism with Queensland’s contemporary lifestyle.
The brief was to create a functionalist, maintenance-free house for the owners to reside in, that would also cater for frequent visits from family.
The site was a vacant block on a hillside street, with panoramic city views.
Plans were designed to take full advantage of the city views, while splitting the home’s functions into three distinct purposes: the basement is to serve, the ground level is to live, and the upper level is to sleep.
The dwelling was moulded into the hillside; enabling the service level to be submerged and forming a podium for the living level. Consequently, the home appears to seamlessly grow from the hillside contours. Rooms that don’t require natural light and benefit from natural cooling – such as the cellar and media room – were retained within the hillside.
Living areas are open plan, separated from the outdoor decks with glass windows and doors. The window and door glazing was purposefully selected to be sympathetic to the subtropical climate, serving as a permeable façade that allows natural breezes to flow through the void and upper level windows.
The lounge area features a double-level void, wrapped in concrete. When entering via the front doors, visitors are immersed within the void, which conveys the aura of a contemporary cathedral. The choice of tilt-up concrete panels wrapping the void was in-part to contain costs, as they were manufactured onsite and constructed within days, reducing labour and associated costs and increasing time efficiency.
“The concrete panels, along with the exposed concrete floors, are also durable and low-maintenance materials, with the finish not requiring any ongoing treatment,” said George.
“Due to the usage of glass throughout the home, we also commissioned Energy Rating Consulting to help reduce energy loading and increase the sustainability. This was achieved with solar panels, which are concealed behind the parapets, and double-glazed glass sliding doors on the living level.”
While Concréte has received industry accolades from both the Housing Industry Association (HIA) and Australian Institute of Architects (AIA), George says he designs homes using a broad range of materials, adding its important for the South East Queensland urban landscape to maintain structural diversity.
“There’s certainly been a surge in demand for concrete in homes in the Gold Coast and Brisbane in particular, however there’s always steady interest from both residential and commercial property owners for a classic design approach,” said Mr Kouparitsas.
“For example, we recently completed the redesign and expansion of the ‘Mosconi’ restaurant and bar, which occupies a historic World War II igloo in Brisbane’s Fortitude Valley. This was a vastly different project to Concréte and demonstrates why it’s important to tailor design to circumstance.
“As an architect, my role is to deliver the best design outcome for the individual client and the nuances of their particular property and style.”
To see more of the award-winning home or learn more about George Kouparitsas Architects, visit: www.gkarch.com.au

